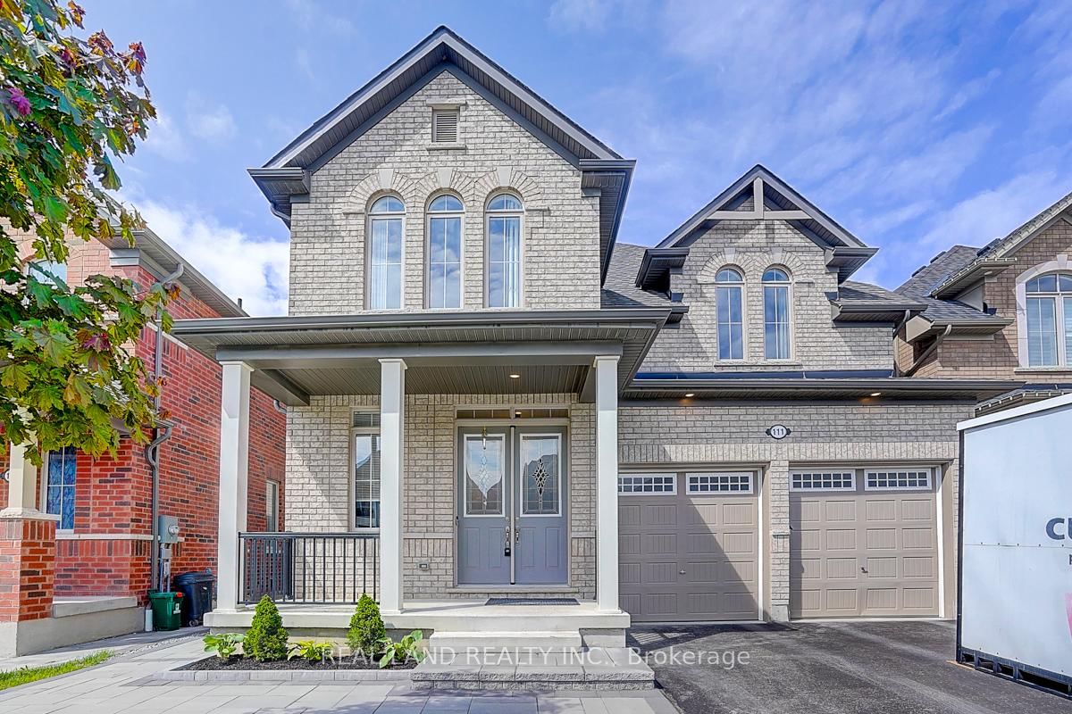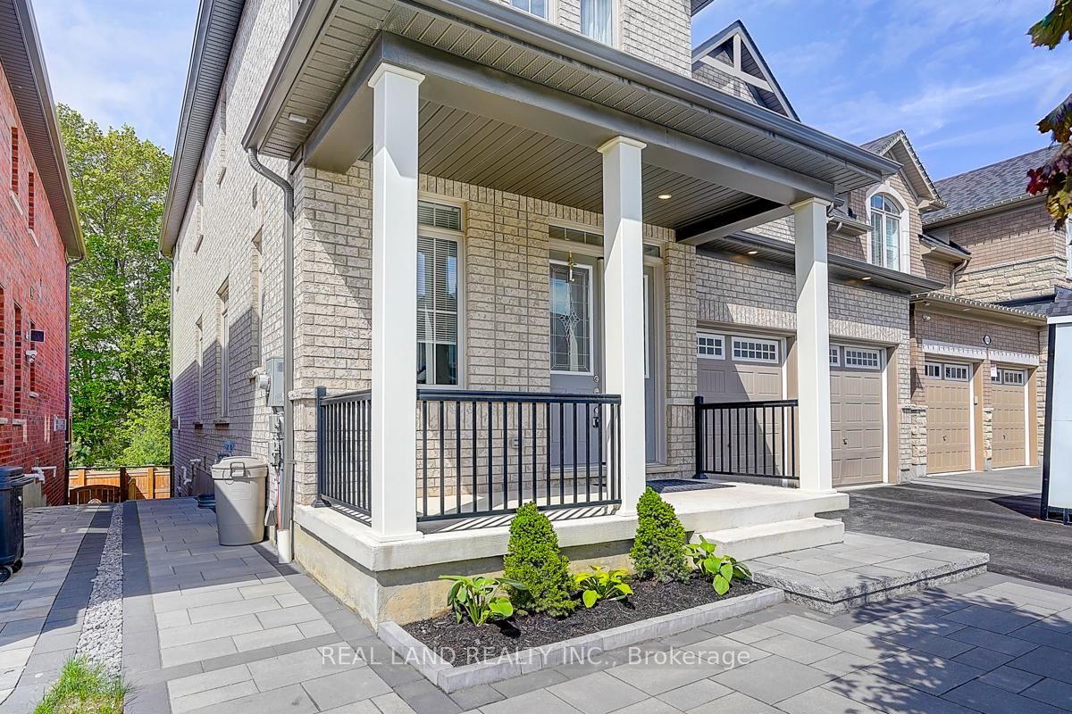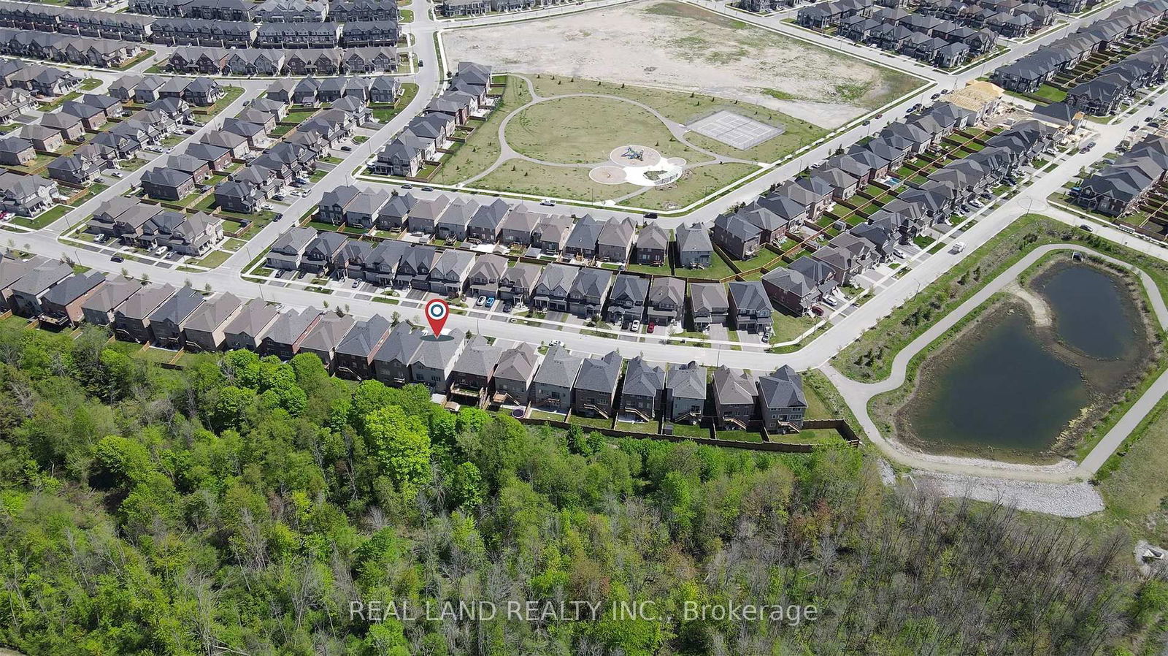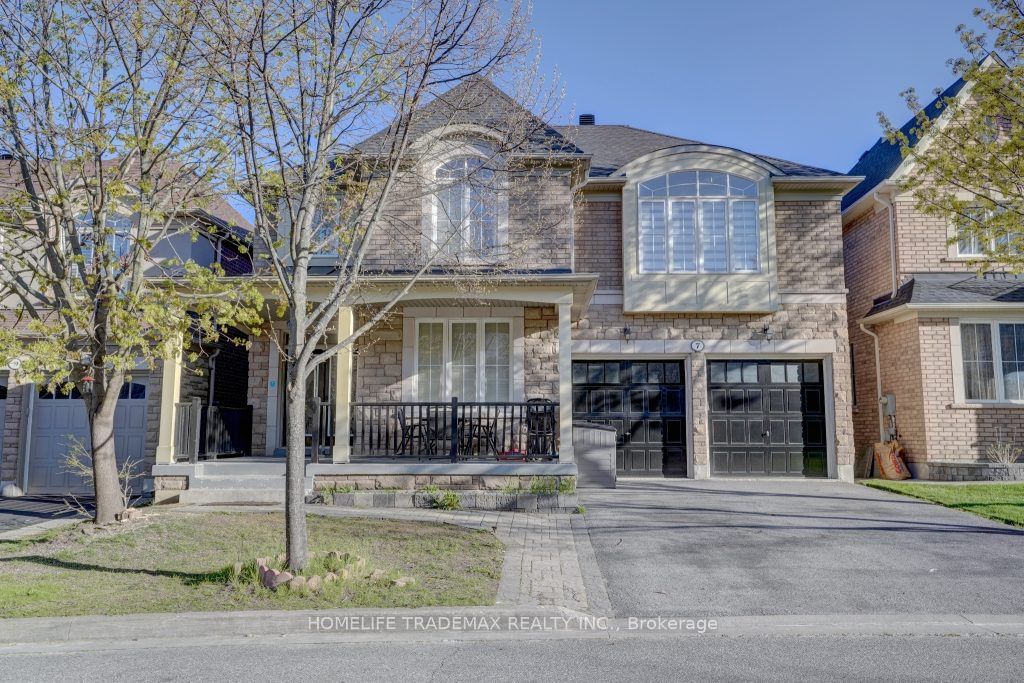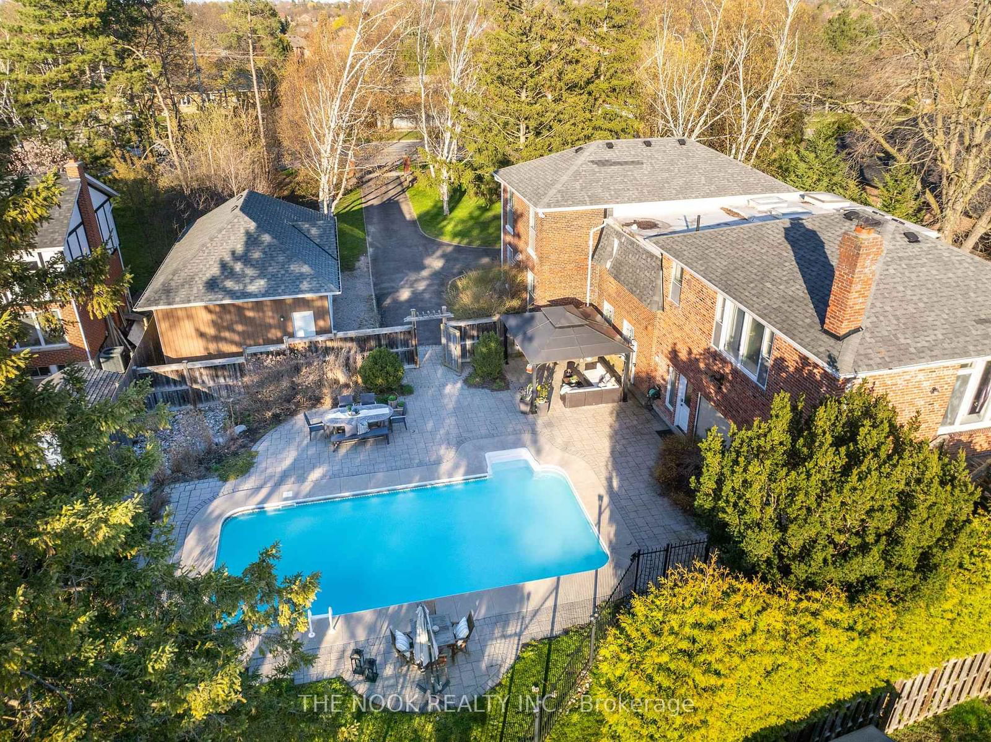Overview
-
Property Type
Detached, 2-Storey
-
Bedrooms
4 + 1
-
Bathrooms
5
-
Basement
Apartment + W/O
-
Kitchen
1
-
Total Parking
6 (2 Built-In Garage)
-
Lot Size
102x40 (Feet)
-
Taxes
$10,708.93 (2024)
-
Type
Freehold
Property description for 111 Auckland Drive, Whitby, Rural Whitby, L1P 0J4
Local Real Estate Price Trends
Active listings
Average Selling Price of a Detached
April 2025
$1,509,983
Last 3 Months
$1,407,208
Last 12 Months
$1,468,523
April 2024
$1,421,000
Last 3 Months LY
$1,593,939
Last 12 Months LY
$1,527,339
Change
Change
Change
Historical Average Selling Price of a Detached in Rural Whitby
Average Selling Price
3 years ago
$1,533,375
Average Selling Price
5 years ago
$871,250
Average Selling Price
10 years ago
$548,000
Change
Change
Change
Average Selling price
Mortgage Calculator
This data is for informational purposes only.
|
Mortgage Payment per month |
|
|
Principal Amount |
Interest |
|
Total Payable |
Amortization |
Closing Cost Calculator
This data is for informational purposes only.
* A down payment of less than 20% is permitted only for first-time home buyers purchasing their principal residence. The minimum down payment required is 5% for the portion of the purchase price up to $500,000, and 10% for the portion between $500,000 and $1,500,000. For properties priced over $1,500,000, a minimum down payment of 20% is required.

